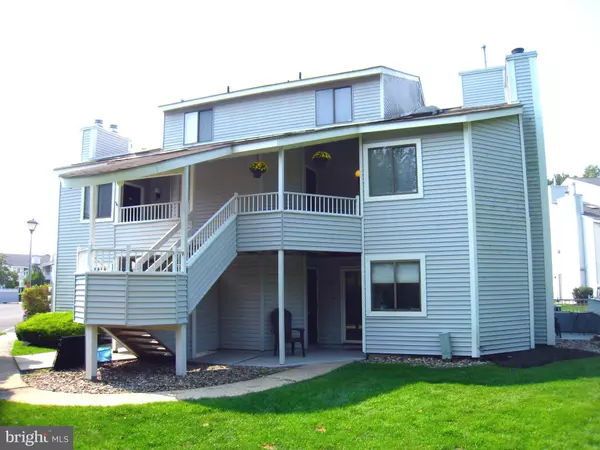For more information regarding the value of a property, please contact us for a free consultation.
Key Details
Sold Price $169,500
Property Type Condo
Sub Type Condo/Co-op
Listing Status Sold
Purchase Type For Sale
Square Footage 1,118 sqft
Price per Sqft $151
Subdivision La Bonne Vie
MLS Listing ID NJCD2007624
Sold Date 11/01/21
Style Unit/Flat
Bedrooms 2
Full Baths 2
Condo Fees $225/mo
HOA Y/N N
Abv Grd Liv Area 1,118
Originating Board BRIGHT
Year Built 1984
Annual Tax Amount $4,209
Tax Year 2020
Lot Dimensions 0.00 x 0.00
Property Description
Enjoy lake and pool views in this recently renovated, two-story condo with in La Bonne Vie. Featuring stylish upgrades, high ceilings, and new windows. The elegant kitchen highlights stainless steel appliances, built-in microwave, and HDWD floors. In addition to plenty of storage, the crisp white cabinets with remote lighting include a wine rack, decorative glass doors and a Lazy Susan. Preparing and serving meals will be a pleasure on the extended custom quartz countertop with deep sink and breakfast bar! Open to the kitchen is the well-lit living room with skylights, and a wood-burning fireplace. A set of French doors separates the living room from the first floor bedroom, where youll find new sliding glass doors revealing a charming balcony facing the water. There is also a stylish 3/4 bathroom boasting porcelain subway tile and a full sized high-efficiency washer/dryer set! A custom-built railing leads upstairs to the loft master bedroom with wall-to-wall carpet, ceiling fan with light, deep soaking tub, and new bath vanity. This sought-after home has 3 year new gas heat and central air, 6 panel doors, 1 reserved parking spot, convenient to all highways and speed line, and is move-in-ready. Make an appointment today because this home wont be available for long!
Location
State NJ
County Camden
Area Voorhees Twp (20434)
Zoning TC
Rooms
Other Rooms Living Room, Primary Bedroom, Bedroom 2, Kitchen, Bathroom 2, Primary Bathroom
Main Level Bedrooms 1
Interior
Interior Features Built-Ins, Carpet, Floor Plan - Open, Skylight(s), Ceiling Fan(s), Crown Moldings, Kitchen - Eat-In, Recessed Lighting, Upgraded Countertops
Hot Water Electric
Heating Forced Air
Cooling Central A/C
Flooring Carpet, Hardwood, Vinyl
Fireplaces Number 1
Fireplaces Type Wood
Equipment Built-In Microwave, Dishwasher, Washer, Dryer, Disposal, Oven/Range - Electric
Furnishings No
Fireplace Y
Window Features Vinyl Clad
Appliance Built-In Microwave, Dishwasher, Washer, Dryer, Disposal, Oven/Range - Electric
Heat Source Natural Gas
Laundry Main Floor, Washer In Unit, Dryer In Unit
Exterior
Exterior Feature Deck(s)
Parking On Site 1
Utilities Available Cable TV Available, Phone Available
Amenities Available Swimming Pool
Water Access N
View Lake
Roof Type Shingle
Accessibility None
Porch Deck(s)
Garage N
Building
Story 2
Unit Features Garden 1 - 4 Floors
Sewer Public Sewer
Water Public
Architectural Style Unit/Flat
Level or Stories 2
Additional Building Above Grade, Below Grade
Structure Type Dry Wall
New Construction N
Schools
Elementary Schools Osage E.S.
Middle Schools Voorhees M.S.
High Schools Eastern H.S.
School District Voorhees Township Board Of Education
Others
Pets Allowed Y
HOA Fee Include Common Area Maintenance,Snow Removal,Trash,Lawn Maintenance
Senior Community No
Tax ID 34-00150 02-00009-C3906
Ownership Condominium
Acceptable Financing Cash, Conventional
Listing Terms Cash, Conventional
Financing Cash,Conventional
Special Listing Condition Standard
Pets Description Cats OK
Read Less Info
Want to know what your home might be worth? Contact us for a FREE valuation!

Our team is ready to help you sell your home for the highest possible price ASAP

Bought with Robyn B Baselice • Weichert Realtors-Turnersville
GET MORE INFORMATION





